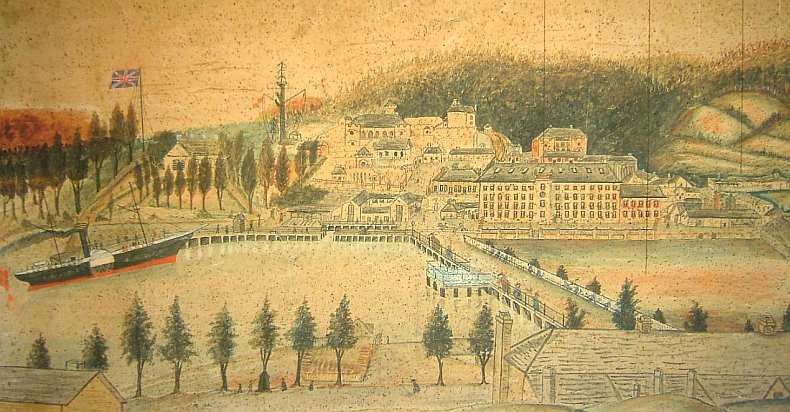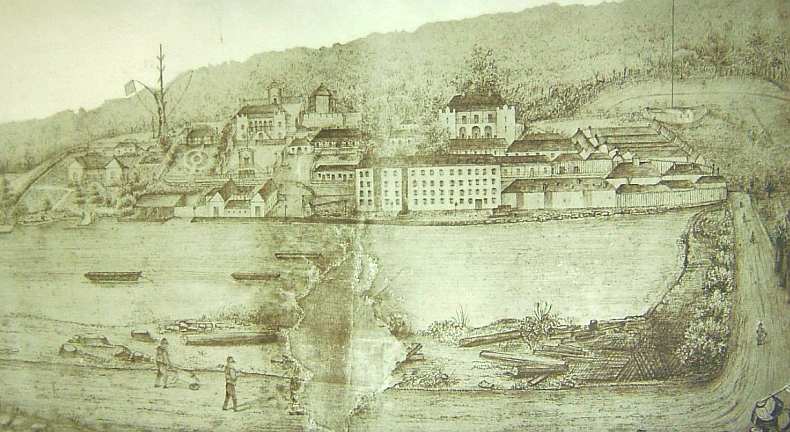
 Port Arthur originally was a small timber
camp and as other penal settlements closed it grew into the major prison
for secondary offenders - transported men who had reoffended in the
colony. Port Arthur held about 1200 convicts and fewer then 100 soldiers
and grew to include a substantial Military Barracks and Hospital.
The guard tower formed the formal front of the Barracks and the facade of
the hospital still survives.
 The Separate
Prison began in 1847 but not yet complete in this image can be seen
on the hill. This building marked a change in the philosohy of reform and
punishment from physical punishment to solitary confinement and
psychological intimidation. A new and substantial Church demonstrated the
central role of the Church in the life of the settlement. Both survive but
altered by fire and rebuilding.
 View of the penitentiary
originally built as a flour mill and converted to accommodate the
extremely dangerous convicts from the Norfolk Island Settlement in
separate cells. This Separate Prison was extended and now included a wing
for the violently insane. The other major change was the broad path and
jetty on the waterfront.
 This illustration was done during
the later period of occupation. Convicts in foregound working of timber
camp. This illustration was done during the later period of occupation. Convicts in foregound working at the
timber camp. |