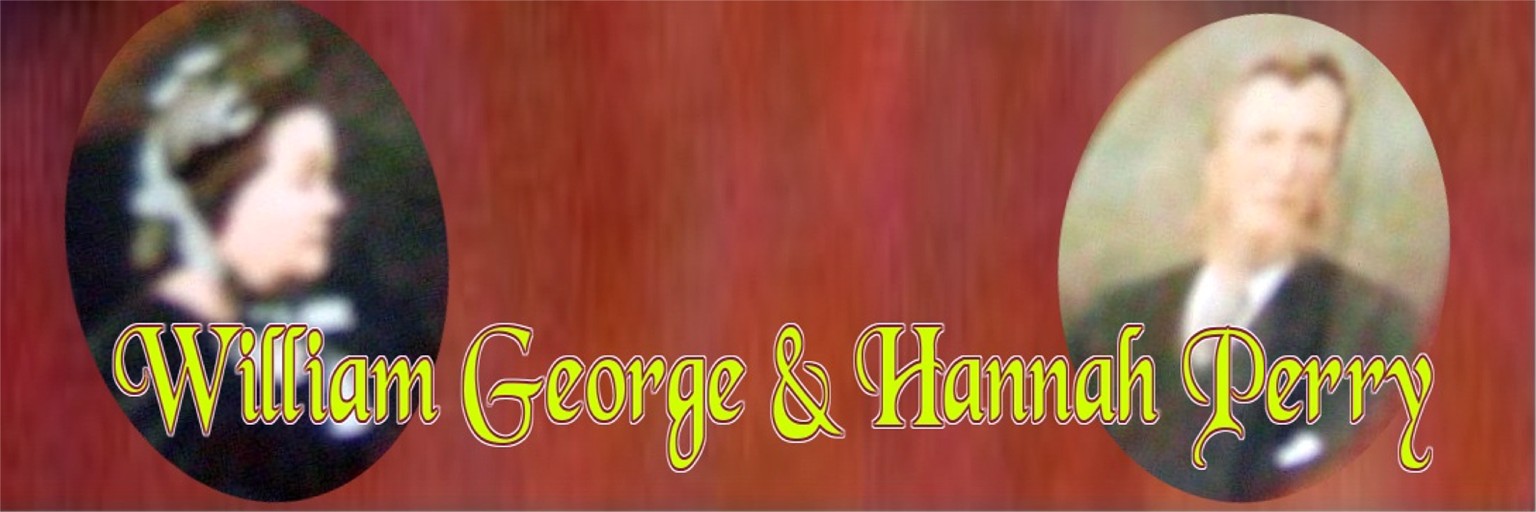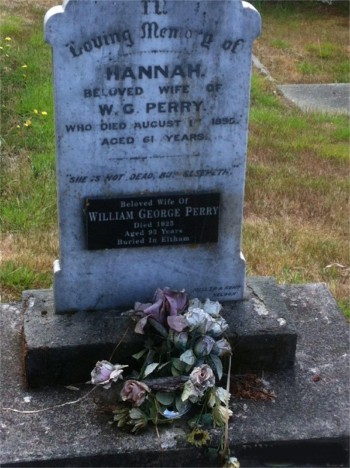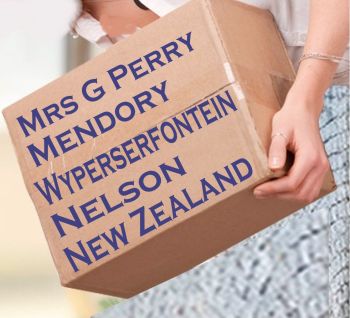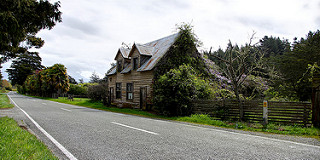|

WILLIAM GEORGE PERRY (b: 14 Aug 1932 Greenway, Taunton, Somerset, England and Bapt: 09 Sep 1832, West Monkton, Somerset, England.; residence: 1841, Butts, Ilminster, Somerset, England; Elected: 1886, Householders Committee, Upper Moutere 1882; d: 5 Oct 1925 Mangitoki, Taranaki. Bur: Moutere Hills Public Cemetery, Tasman) The Perry home was on Neudorf road, Blackbird Valley, Nelson. ANNA (HANNAH) HARVEY b: 28 Apr 1834 in Kingsbury Episcopi, Somerset, Bapt: 15 Jun 1834, St Martins Church, Kingsbury Episcopi, Somerset , daughter of THOMAS HARVEY and KEZIAH TILLEY.Wm George and Anna mar: 20th Jun 1857 in Kingsbury, Somerset, England and in 1859 they immigrated to Nelson. She died 01 Aug 1895 in Neudorf, Nelson, aged 61Y. Bur: Gardiners Gully, Nelson) Children of WILLIAM PERRY and
ANNA HARVEY
were:
i. M ii. CAROLINE PERRY, b. 16
Nov 1860, Neudorf, Nelson; d. 02 Feb 1861, Neudorf,
Nelson. iii. ELIZA PERRY, b. 12 Nov
1861, Neudorf, Nelson; d. 04 Jan 1952, Hawera; mar.
EDWIN JACOB GIFFORD, 05 Nov 1890,
residence of the bride's father, Neudorf,
Nelson. iv. THOMAS PERRY v. W vi. ANNIE PERRY , (b. 08 Aug
1868, Neudorf, Nelson, New Zealand; d. 11 Aug 1949, Hawera, Taranaki
81Y, Bur: 13 Aug 1949, Hawera Cemetery) mar: KENNETH (KENNY) JAMES MCDONALD vii. G viii. E The Plough
Inn, or "Wyperserfontein" Research by
Clive Perry
Over the life of this building it has been used for many things, a hotel, a family residence, temporary accommodation for seasonal workers, a storage shed and even a home for bees! Initially the house was just a single gable clay cottage of two rooms on the ground floor and attic. Latter in its life the front gable with its two dormers was added on. Major modification were carried out around 1903-05 when the clay building was reduced to a single story, some of the original clay walls removed and the top of the clay chimney replaced with a brick extension. At some time a dairy was added at the back of the house. Latter the upper story northeast window was replaced as a fire escape and an external landing added. The Clay Cottage The original cottage had a steep shingle rood with clay walls 9 inches thick. On the bottom floor there were two rooms, one room 13 feet by 15 feet, and the other 17 feet by 15 feet. In the centre was a massive structure of two fireplaces set back to back. The height of the building to the apex of the roof was approximately 24 feet. In the south end of the building were two casement windows on the upper and lower floors. The larger room had the largest fire place 4.25 feet by 2.25 feet and one door in the rear wall. The smaller room had a much smaller fireplace 3 feet by 2 feet and two doors that hinged out much like French-doors on the rear wall, this side faces a northerly aspect and would have been well used when it was a warm sunny day. The original use of the rooms would only be conjecture and there is no evidence where the staircase was to the upper floor, it may even have been a wooden ladder. The chimneys were built of hand made iunfired bricks, while the walls are solid packed cob walls and plastered over. The Front Building The front building with two dormer windows was built about 1868 (at this time Seiboth was raising considerable money by way of mortgage from Harleys the brewers). This part of the building consisted of two large rooms down stairs and three rooms on the second floor. Of the bottom floor the two rooms were both 20 feet by 15 feet, however the southern room had the staircase in it. The northern room has always been considered the bar or parlour. The building was built of pit sawn native timber (white pine). The vertical strokes of the hand saw can easily be seen on close inspection of the boards on the front of the building. All of the internal facing boards including the exposed beams were all hand planed, the sweep of the hand plane can be seen in places. The external walls are fully sarked on both sides of the stud, there were no dwangs in the wall at all and only light diagonal bracing was needed to form a sturdy wall. The building has stood the test of time and two major earthquakes. However having no dwangs in the wall is a considerable fire danger as the wall acts as a chimney if the house was to burn down. Due to the scarcity of nails in those days different methods of building construction were used. The studs were mortised into the bottom plate to save on the number of nails used (one per stud). The floor joists rest on the top of the bottom plate. Only one nail per horizontal board at each stud. The nails are square and were probably hand made so they were frugally used. Originally the building was roofed with shingles (possibly totara) these were covered at the end of the nineteenth century by corrugated iron. The current roofing is the original iron. The upper floor windows of the building were four pane vertical sash horizontal sliding windows. This style of window opening is not often seen probably because it became unpopular as the windows would have stuck or jammed in the wet weather when the wood swelled. (Broadgreen in Stoke has similar style on the upper floor windows). The lower floor windows are of a larger type giving more light to the rooms. Most uncharacteristic are the internal doors with panes of glass in them. The staircase to the upper floor was very steep 16 steps at an angle of 45 degrees. Life as a Hotel The actual time the buildings have spent as a hotel has been hard to trace. Thompson and Barnicoats surveyed the area in 1843 and on Barnicoats panoramic map of the surveyed area (which ends at the Blackbird Valley Corner) is written Bush House in red ink along side the road. Also noted on the same map less than half a mile away is “Ewers House”. Frederick Ewers arrived in Nelson on the 25 April 1859 and may have been living in the area soon after as a squatter while titles were being sorted out. The Warrant (Crown Grant) for the section 126 on which the house was built was first issued on 30 January 1863 to Frederick Bruning (a passenger who arrived on 1 September 1844) and William Ducker (an Annie Longton passenger who arrived on 23 June 1860). The section was soon divided and on the 29 September 1866 Frederick Bruning sold the property to his brother in law, Franz August (Frances) Schwass (also a Skiold passenger) whose sister at that time owned the Redwoods Valley Coach House Hotel at the foot of the Moutere Hills. Frances Schwass only held the title until 28th November 1868 when he sold the land to Franz Seiboth. Franz Seibolth (from Crossan now in Poland) arrived in New Zealand on the Lallah Rook on 12 August 1860. In 1862 Franz had obtained land a little further down the Neudorf Valley by Crown Grant. In 1863 he married Mary Ann McNamara a widow whose husband had drowned in the Pelorous River while gold mining. Mary was of Irish stock and had worked as a cook in a hotel in Melbourne. The Gold Route This Plough Inn, as named by Colonel Brereton in his book "No Roll of Drums" was one of the stops on the route from the Bronte Landing to the Baton gold fields and on to Karamea. Gold had been found in the Pig Valley around 1856 and went on to the Baton Rush. When Thompson and Barnicoat surveyed
the area in 1842 the road which passes by (now Neudorf Road) was a bridle
track. It has never been surveyed and gazetted as a road. Over the years
improvements have been made and is now classified as a road by common
usage..
In 1867 James Rose in Thorpe (over the Neudorf Hill) applied for a bush licence as he had several people call at my place as they have gone and returned to the Baton and Karamea. Bush Licensing records at the National archives, Wellington, show that the hotel was licensed between 1868 and 1875, the licensee during this period was Franz Seilboth. However liquour could very well have been available prior to this date (and probably was). The 1868 license (as recorded in the
National Archives) conditions were "That the said house be opened for the
sale of spirituous liquours only between the hours of 6am and 10pm on week
days and closed on Sundays except to bona fide travellers. No wages to be
paid in house or precincts. No gambling allowed or liquour supplied to
drunken men. No credit given for liquours nor pledges of any kind to be
taken. At this time bona-fide travellers were persons who travelled more
than three miles. From 1869 to 1876 these were the license conditions.
On 31 August 1869, Franz sold some
land that he owned further down the valley, and on 6 October 1869 took up
a Crown Grazing Lease on Sections 80 and 81, adjacent to the section on
which the hotel stands. Between 1868 and 1870, another building was added
to those already there being built onto the front of the hotel, bringing
it up to the road. Franz then applied for a Hotel License, which cost £5 .
The 1870 license (as recorded in the Nelson Museum) being described as and
having the following conditions:
'Franz Seibolth had paid £5 per year
for its license for the Neudorf Hotel, having three bedrooms, one sitting
room for travellers, good beds and provisions, stabling and fodder for
horses, stockyard and fodder for cattle. One days ride from Nelson in a
direct route to the gold fields in the south.
Adjacent to the Inn on the northeast side was the stables, built of vertical slab and with a shingle roof. Until recently one of the corner posts a solid totara pole was the only evidence that the stables ever existed. There is no evidence where the beer was brewed on the premises or if it was transported from Nelson. Water obtained from a well with a pump under a cherry plum tree outside the kitchen door. No doubt there was German or Irish food available. In the 1870s the other gold fields within the Nelson province became more lucrative and attractive and there became an alternative route to the Baton gold fields. The passing trade would have started to decline and the Neudorf Valley was being bypassed. The only trade would have been the local farmers and saw millers. By 1878 Franz Sebolth sold the hotel to William Harley and moved with his wife and two children to Karamea. Charles and his son, William Harley had established a thriving brewing industry in Nile St Nelson to supply their chain of hotels that they owned at that time. At that stage they had been brewing since 1855 and had the first steam brewing plant in New Zealand. Six months later Harley also on sold the property to Edward Bayley also a brewer (according to the land title). On the 14 April 1879, William Perry, the neighbour bought the land and buildings. As a Residence Willaim Perry who lived across the road and had built a mud house when he came to the valley in 1865, used the house as a dwelling for his family of seven children. This building was twice the size that the family had previously known. William Perry came from Greenway, West Monkton, Somerset, England. He had married Hannah Harvey, the sister to Moutere pioneer George Harvey who sponsored them to emigrate to New Zealand. With their first child Mary Ann, the family arrived in Nelson on the "Queen of the Avon" in 1858. Soon after William purchased the adjacent 76 acre block of virgin bush and there raise a family of seven children. He then progressively bought more land adjacent to this original block. Hannah had progressively lost her sight died in 1895 and as five of his children had moved to the Eltham area in Taranaki, William decided to move up there with them. In 1901 he sold all his land to his youngest son George Perry and moved north. In 1925, William George Perry died in Eltham. George, by this time newly married to Mable Mytton from the Baton area moved into the house. Soon after, disaster occurred when there was a chimney fire necessitating the removal of the top part of the old clay brick chimney. At the same time the old cob part of the house was made into a lean to of the main building. These renovations removed the top floor, both end walls and part of a side wall of the cob house. In the end walls were placed large casement windows. On the sunny side there was a further extension added in the form of a dairy, with large screen windows and benches for the settling of pans of milk. Around 1916 George and Mable vacated the Hotel and moved into their new residence The Terraces which they had built across the road to house their family of five (twins were born the next year.) The building was then used as a residence for hop pickers (until approximately 1957) for the house to be used for this purpose there was a requirement that there be a fire escape fitted from the top floor. Hence a sliding casement window was removed and a swing open window fitted along with a fire escape landing and ladder to the ground. It is from this landing that Lionel Perry (youngest son of George Perry) carried out an experiment as to the cats ability to always land on its feet. Yearly wall-papering was carried out to stop the drafts coming through the cracks in the sarked walls. Often this was the pictorial pages of the New Zealand Weekly News. The invention of mechanical
hop pickers in 1953 started the demise of the seasonal hop-pickers that
used to come from all over New Zealand to Nelson to pick hops. The
building was soon relegated to be a storage shed. By this time the borer
had riddled the white pine woodwork making a considerable amount of the
floor boards extremely frail. There was no need to lock the building as
successive hives of bees took possession and had made it their home. This
always provided a natural deterrent to would be intruders! The name "Wyperserfontein" During the late 1920s Mrs George Perry had sent to England for a haberdashery mail order. When she received the parcel it was addressed to;
The origin of the names, both Mendory
and Wyperserfontein if they were a place has never been able to be traced,
but for the last 70 years the name has become a feature of the Neudorf
Valley both as a tongue twister and an identifier of an old building.
|


