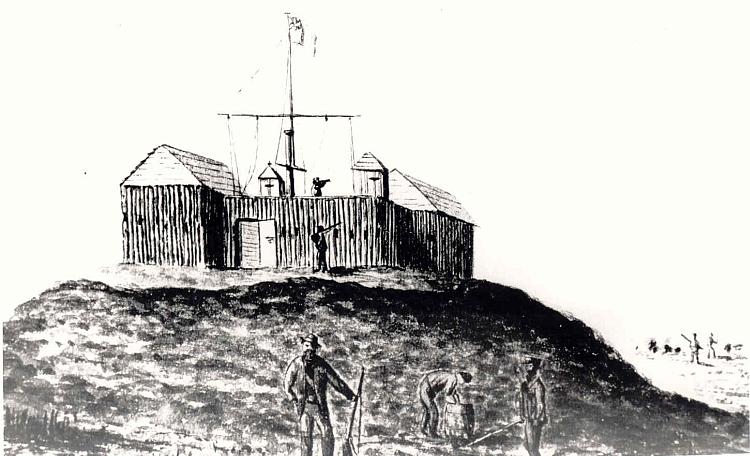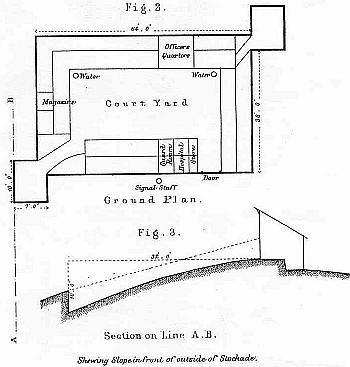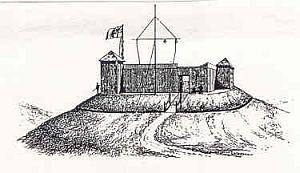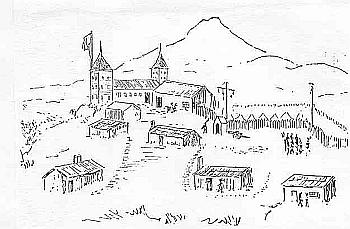|
Omata
Stockade
 The Omata stockade was one of 60
military defence posts erected in Taranaki during the Maori
 wars
but unlike the rest, this skilfully designed fort was built entirely by
about 70 settlers early in 1860 wars
but unlike the rest, this skilfully designed fort was built entirely by
about 70 settlers early in 1860under the direction of T Good and G R
Burton. It was sited cental Omata on a commanding hill 3 1/2 miles south
of New Plymouth.
It consisted of a strong oblong blockhouse, 62 feet long, 22 feet wide and 11 foot high and was constructed of heavy puriri - whole trunks of small trees and larger trees were split and hauled up by a team of bullocks. The stockade walls were made of tree trunks sunk 3 or 4 feet into the ground, trimmed by axe to fit snugly and prevent it being scaled from outside and loop-holed for muskets about 5 ft above the inside floor. The top was sawn off straight about 10 ft high and sawn battens, six inch board by 3 inch thick, were laid along the top, and fastened to the top by 7" spike nails. The average thickness of the heavy timbers was 12 inches ,aking the whole proof against musket balls and against rifle balls except at a very close range, and the two story high flanking bastions on the SW and NE corners were loop holed on all 4 sides. The lower part was used for sleeping and the upper was a post for sentries at night, and in bad weather. The roof of each bastion was clear of the wall plate and was made to project about a foot beyond the wall of the building allowing sentries to view all around, and at the same time protecting them from the weather. It also allowed firing through spaces between the roof and the wall plate when more convenient to do so than through the loop holes. The roof of the sides and the end of the main building within the walls projected about a foot beyond the stockade so as to make it practically impossible to scale. The deep wide ditch was crossed by a drawbridge which had a span of 12 feet and worked on strong hinges, by ropes fastened to its front edge and running through blocks on top of the inner post, it was lifted up perpendicularly at night. The entrance gate was made of two thicknesses of timber, the outer timbers running up and down, the inner diagonally,and strongly fastened with spiked nails riveted. This formed a solid door five inches thick. Around the inner walls were the garrison's quarters, leaving an open courtyard in the middle of the stockade. The loop holes were cut at such an elevation as enable the men to use their rifles clear of the roof, and also to cover any object down to the bottom of the ditch, as well as the outer edge of the ditch so there was no 'dead' ground around the little fort and, whatever the weather, the men were firing under cover. Outside, on the inner edge of the trench, stood the signal staff, worked from within the building. It was a single tree, sixty feet long, sunk six feet in the ground, and secured by stays and guys.
Mr G. R. Burton, designed the interior arrangements and was
Captain in the Militia. He received high praise for his amateur military engineering work from
so competent authority as Colonel (afterwards Major-General ) Sir James E.
Alexander, 14th. Reg., who wrote in 1860 a report on the Omata
Stockade for the technical papers of the Royal Engineers Institute, England. This stockade was for
some time occupied by one hundred and fifty Imperial Troops with two
sealed guns. During this time a column of two hundred and fifty men
with a howitzer ( drawn by bullocks) was required to escort the provision
carts from New Plymouth to the
post. |
 Home
Home

